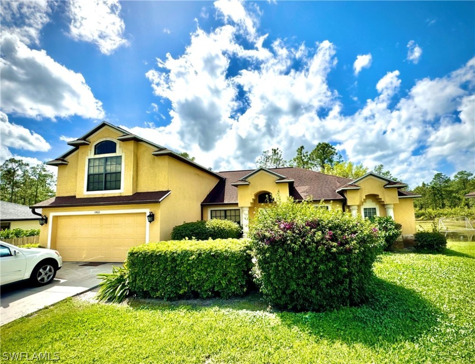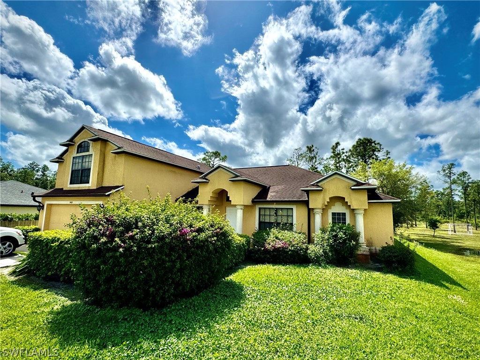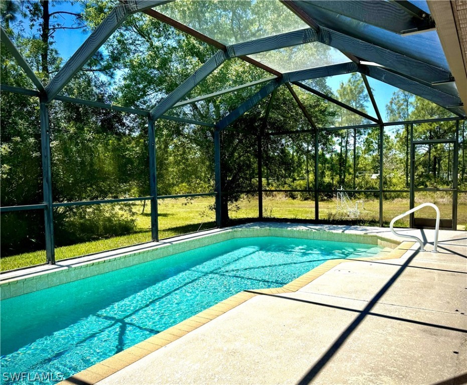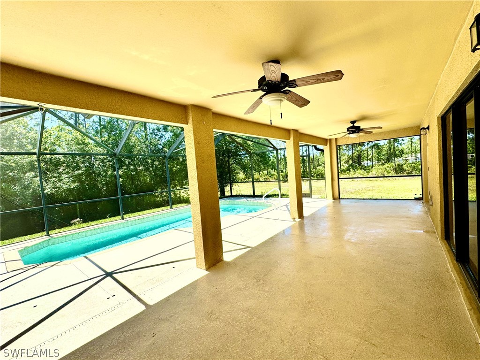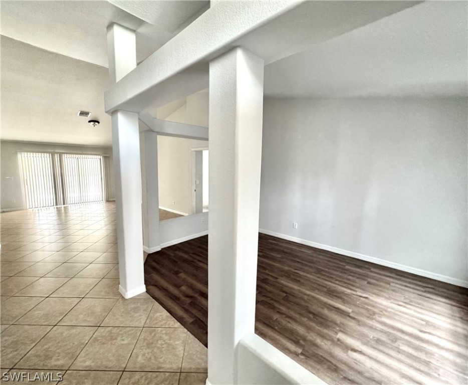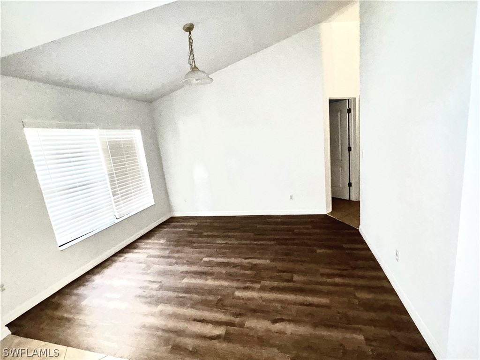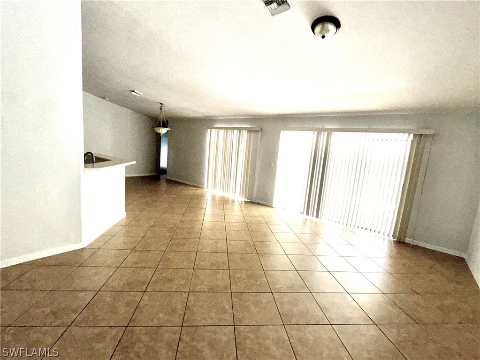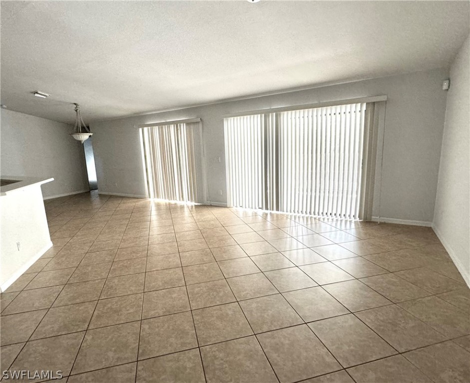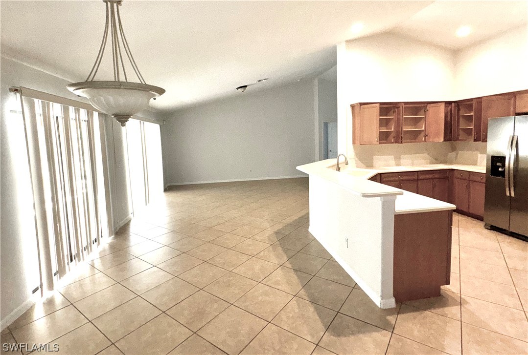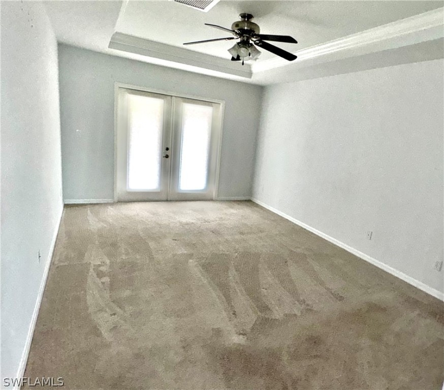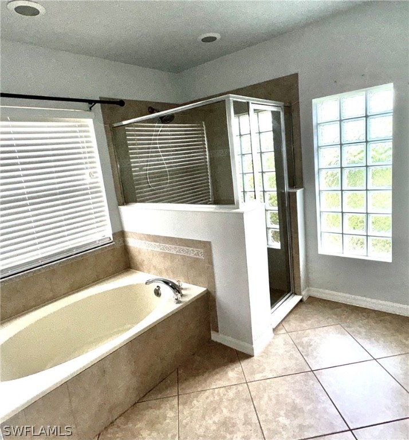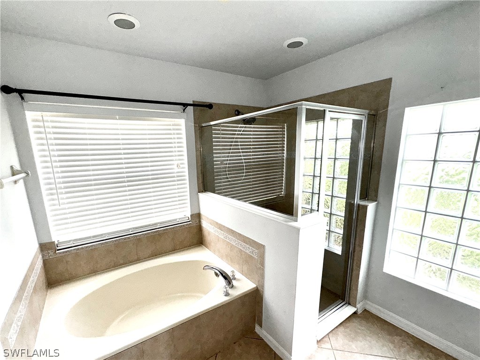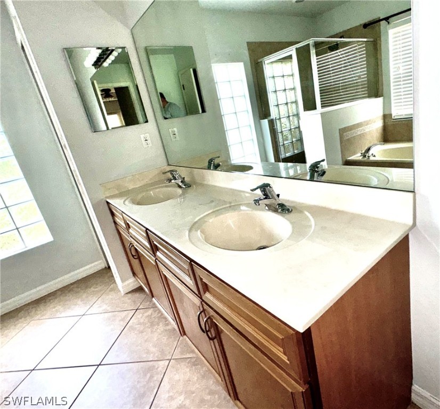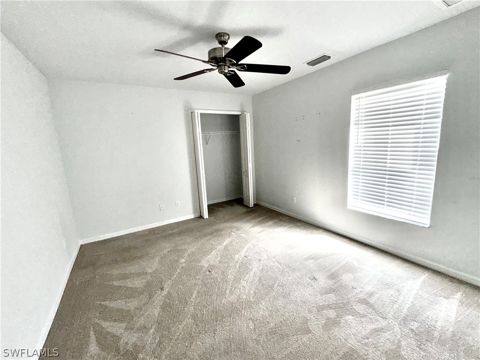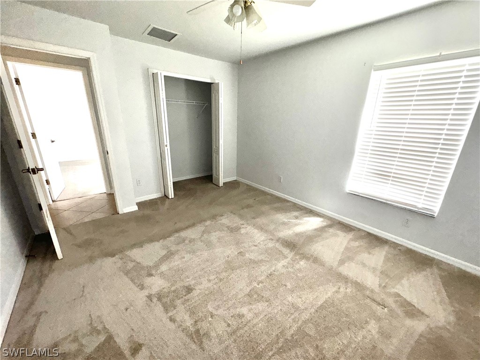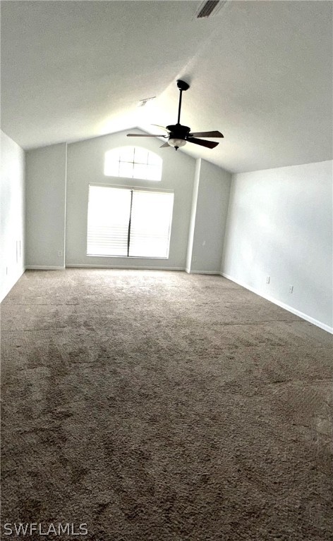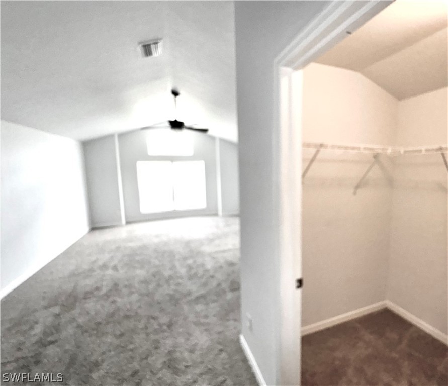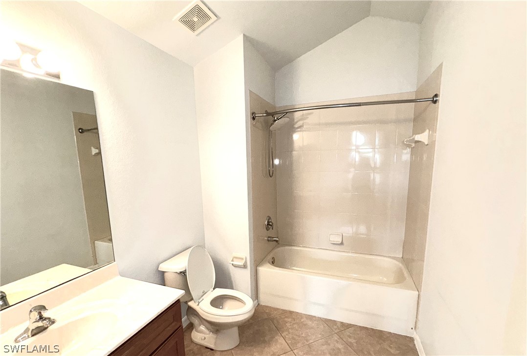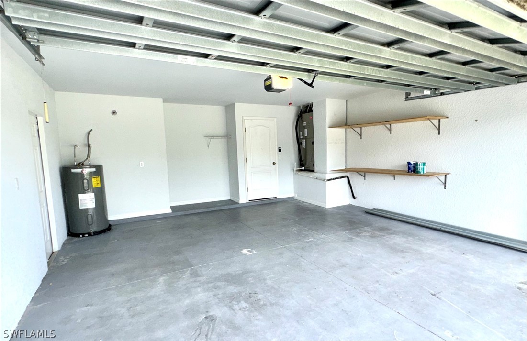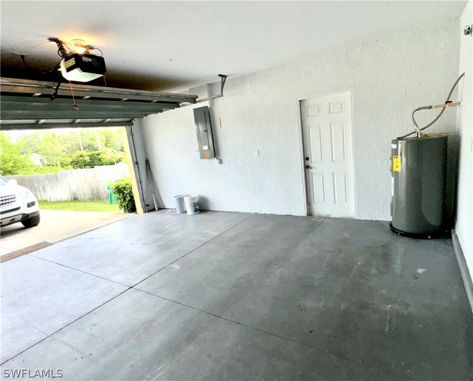
3460 43 Avenue Ne
Naples Fl 34120
5 Beds, 3 Full baths, 3100 Sq. Ft. $779,000
Would you like more information?
PRICE REDUCED TO SELL FAST. Welcome to your future home! This stunning single-family residence has it all: 5 Bedrooms, 3 Baths including 2 suites, perfect for accommodating guests or in-laws. The versatile upstairs suite can be used as a bonus room, office space, or a comfortable haven for guests. Enjoy spacious living areas including formal living and dining rooms, a cozy family room, and a convenient nook area. Step outside to the extended screened lanai, ideal for outdoor gatherings and enjoying the beautiful pool. With a convenient 2-Car Garage, ample space for parking and storage is provided. Rest assured with the full-house Reverse Osmosis Water System, offering pure water throughout, backed by warranty for your peace of mind. A new roof installed in 11/2018 provides durability and reliability. This expansive 1.14-Acre Lot features a very clean yard and a 175 ft. setback, giving you plenty of space for parking and outdoor activities. With top-rated schools nearby including Estates Elementary, Corkscrew Middle, and Palmetto Ridge High School, this home offers both coziness and practicality. Schedule a viewing today.
3460 43 Avenue Ne
Naples Fl 34120
$779,000
- Collier County
- Date updated: 05/16/2024
Features
| Beds: | 5 |
| Baths: | 3 Full |
| Lot Size: | 1.14 acres |
| Lot Description: |
|
| Year Built: | 2006 |
| Parking: |
|
| Air Conditioning: |
|
| Pool: |
|
| Roof: |
|
| Property Type: | Residential |
| Interior: |
|
| Construction: |
|
| Subdivision: |
|
| Taxes: | $6,047 |
FGCMLS #224037224 | |
Listing Courtesy Of: Cristina Gracia, Premiere Plus Realty Company
The MLS listing data sources are listed below. The MLS listing information is provided exclusively for consumer's personal, non-commercial use, that it may not be used for any purpose other than to identify prospective properties consumers may be interested in purchasing, and that the data is deemed reliable but is not guaranteed accurate by the MLS.
Properties marked with the FGCMLS are provided courtesy of The Florida Gulf Coast Multiple Listing Service, Inc.
Properties marked with the SANCAP are provided courtesy of Sanibel & Captiva Islands Association of REALTORS®, Inc.
